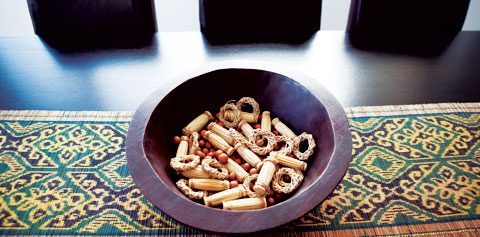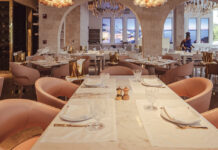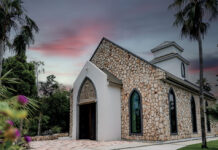When Tom McCallum first laid eyes on Grand Harbour, he fell in love. The wide canals meant he would not stare into the homes of his neighbours across the water, while the location provided him with a clear view all the way to North Sound.
“On this piece of land it would be difficult not to build a nice house,” Tom says. “I only have 40 feet on the road, but 180 feet on the canal.”
The key to making the most of the location was Louis Mussington, of Icon Architecture.
“Mornings and evenings he would just stand here and look at the orientation,” Tom recalls.
The time Louis spent scouting the location paid dividends.
“I spent all this time planning this house around the view to the north, and it was only once we started framing up the windows on the first and second floor that I realised I had a great view in the other direction as well,” Tom says.
With such stunning views over the canal, it is not surprising that the house’s best feature is the windows.
Consequently, there is very little wall space, which explains why there are only two pieces of art on display.
The walls of the home have been painted white, although the amount of light would have allowed the use of colours. However, Tom believes that it would have been risky to try any other colour before living in the house.
“With the best will in the world you will not know what the light is like at different times of the day or even different times of the year. You can always paint it later on.”
According to Tom, much of the design was inspired by Sarah Susanka’s tome The Not So Big House. The book is in favour of using space efficiently to create a home one can really live in, which, Tom admits, does not seem applicable to a 5000-square foot space.
“You know you got it right when you don’t even notice the settling in period. It’s just like an old shoe,” he says.
“We find when we have guests over they just roam around the house. It’s just nice how quickly people seem to feel at home here.”
The home’s design is based on clean, straight lines, without being clinical.
“We wanted to keep the place warm and comfortable without being cluttered. Other than the one curve it is all straight lines,” Tom says.
The open spiral staircase in the foyer presents one of the few curved lines.
“We didn’t intend to keep the staircase open underneath, but when we took the thin plywood form off we thought ‘You can’t hide that – it looks great’,” Tom recalls.
The ground floor features an open plan living area, with the chef’s kitchen holding pride of place.
“My favourite spot in the house is standing at the stove, and not many people can say that,” Tom says with a smile.
When standing at the massive kitchen island, one can keep an eye on the entire living area, from the dining room through the living room to the library at the other end of the house. The space offers a beautiful view over the canal and all the way out to North Sound.
There is an easy flow throughout the main living area, yet each space has its own special appeal. Different ceiling levels help delineate the spaces without disturbing the ambience.
A custom-made dark wood entertainment unit and book shelf divides the living room from the library. The unit also hides one of the support pillars for the house.
The library, like the main bedroom above it, has been rotated 45 degrees in order to make better use of the 180 degree canal frontage on that side of the property.
“I just thought in 90 degree turns, so rotating the library and main bedroom 45 degrees really changed the house,” Tom says.
Although Tom initially intended to have as simple a design as possible, Louis suggested a few changes which transformed the appearance of the home.
“I was going to have the house designed so that you drive straight up the driveway and into the garage,” Tom recalls. “[But} my architect said ‘I don’t want you having the garage doors facing the road as it kills the whole look of the house’.”
The change in design presented numerous challenges, with the slope and curve of the driveway, as well as the large decorative planter, requiring a bit of planning.
“We thought we would do something different with the driveway. We came up with the idea of pressing river pebbles down into the concrete in the expansion joints. Now one of the first things people mention is that they like the pebbles in the driveway,” Tom says.
“It turned from being a house that could be very boring from the road aspect to being one that is really presentable.”
Landscaping also forms an integral part of the home’s design and layout.
“We used Vigoro Nursery, and I was profoundly impressed with how well they did the job,” Tom says.
As a self-confessed technophile with a background in risk management, many of the home’s special features are not evident at first glance.
“You want to make sure that after a hurricane you have a place you can retreat to,” Tom explains.
Apart from being elevated, the home is equipped with hurricane glass and sits on a 10,000-gallon cistern. The plumbing allows the water supply to be switched from city water to cistern water in order to provide running water in the aftermath of a storm. There is also a 500-gallon gas tank underground in order to provide sufficient gas for cooking.
The home features outward opening, double-glazed heavy doors, which are mounted directly into concrete.
“Getting through a concrete wall and three-foot doors is a lot harder than getting through a 15-foot-wide entrance with French doors or sliding doors.
You put enough water against them, the weak point is the frame, which will just come out of the wall,” Tom says.
When it came to planning the house, technology played an important role. The second floor features an IT hub, with a one-terabyte network drive serving all the rooms in the house. The setup allows any computer to access information and entertainment stored on the drive, including streaming the McCallums’ video library.
The second floor also houses the home theatre, which Tom admits was important to the family. With the sound system neatly integrated into the ceiling in order to avoid the clutter of wires, apparently even the solid wood door is not enough to seal in the noise of a good movie. However, in order to keep everyone happy, the room features a play area, strategically positioned behind the couch, so any member of the family bored with the movie of the day can entertain themselves.
Yet, with Cayman’s balmy year-round weather, much of the entertaining takes place outside.
The home’s outdoor area includes ample patio space, a pool house and a barbecue, as well as a lap pool, providing more than enough space for friends and family to relax in front of the picturesque canal. There is even a place for Tom to indulge in a quiet game of petanque, a popular outdoor game similar to horseshoes.
The home provides a sanctuary from the bustle of daily life, yet is conveniently close to town and the beach. And Tom is well aware of just how lucky he is.
“If you live on an island, and you possibly can, live on the water,” he says, barely able to disguise a wink.





























