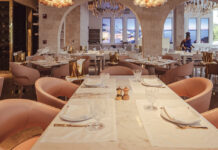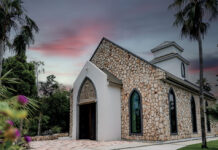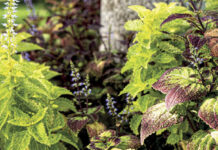The love of Asian aesthetics has strongly influenced the design of a new-build home for one family in South Sound.
The couple and their two children moved into the house in November 2010, which they describe as a mix of modern and traditional in a family-friendly style.
“I was born in Taiwan and raised in Canada and the United States,” says the owner.
“My husband is from the United States, with an Irish and German background. He also studied Asian history and culture. We both love Asian art and the simplicity of traditional Asian landscapes. Although, we did not have that in mind when we designed the house, our natural tendency toward minimal spaces and calm surroundings are influenced by our love of Asian aesthetics.”
The Asian influence is subtly introduced throughout the property and is reflected in the artwork, neutral colour schemes and clean lines of the house.
“Our artwork is predominantly Asian and comes mostly from family, with each piece having personal meaning for us,” explains the owner.
“The simplicity of Chinese brushwork is reflected in the neutral colours we chose for our home, and the modern furnishings combined with natural materials.”
There are four pieces in the entrance hallway that have particular significance in the household.
“They were done by an artist in Hong Kong and were a gift from my husband’s uncle,” says the owner.
“They depict the animals representing the year in which each of us was born, according to the Chinese horoscope. There is a dragon for my husband, a goat for my older son, a mouse for my younger son and a horse for me. We enjoy welcoming our guests with these whimsical pieces.”
Another space with an Asian influence is the circular garden at the entrance to the house.
“While we did not set out to make an Asian garden, the use of the wood walkway, papyrus, pea gravel, stepping stones and sculptural rock are definitely influenced by our love of zen gardens,” says the owner.
The family relocated from the United States and decided to engage a professional interior designer for the house, which is part of a new development at The Chymes in South Sound.
“Interiors can be quite challenging, especially when you have limited space and a long list of must haves,” explains the owner, who has a background in architecture and fashion design.
“Putting it all together in an artful way is daunting. Also, we moved here recently from a northern climate and are still learning about island living. We needed someone who was familiar with local contractors and suppliers and also familiar with furnishings that work best in a tropical climate.”
The family worked with Michelle Butler of the Design Studio to review the house plans and give general advice on the property’s design, as well as all the interiors, furnishings for the major rooms, exterior details, and landscape and pool design.
The priority was to accommodate the family’s needs, including a space for the children to play, a separate space for the parents to relax and plenty of storage to keep everyone organised.
“My husband and two young boys have a lot of gear such as toys, strollers, bikes, golf clubs, scuba gear, sports equipment, books, iPads and computers,” says the owner. “Plus, I have my own hobbies of art and painting.
We have family and friends that visit regularly, and we enjoy entertaining our friends on-island. Therefore, we needed entertaining spaces, especially outdoors. A great kitchen in the centre of the action was a must have. We needed separate bedrooms for the boys and a master suite for us to retreat to. And, we needed a guest room for our family when they visit.”
A stunning slab of granite on the island in the kitchen was one of the first design decisions that the couple made with Michelle and it influenced the selections for the rest of the house.
“We had just engaged Michelle’s firm to assist us with the house when she called to tell us about a unique shipment of granite that arrived on island,” recalls the owner.
“The type of granite is common, but the features in this shipment (large crystals, dark veining) were unique. Once we saw the granite, we knew it was perfect for the house. The colours in the granite influenced our choices for the main floor tiles, all the cabinetry, wood flooring and wall colour.”
The colour scheme throughout the house has varying tones of grey, tan, white and black to compliment the granite slab, along with wood tones ranging from espresso to maple and driftwood.
“We did not have any particular theme in mind,” explains the owner.
“We just provided Michelle with images of spaces that we liked and she took it from there. We ended up with an eclectic mix of modern and traditional, mid-century and Asian.”
Michelle worked closely with the owners to ensure there was a balance between the practicality of needs in a household with two young boys and the desire to have a real sense of design and cohesion throughout.
“To achieve this, we tended to keep the elements very simple and focus on textures and materials for the wow factor such as the incredible piece of Delicatus granite in the kitchen and the linear Carrere marble tiles in the master bathroom,” she says. “There are a lot of very modern elements in the house, such as the linen stripe grey tile on the main level, but this is balanced with some more traditional elements like the rustic wood family dining table. The eclectic twist comes out in the feature lighting and in the great artwork and accents that the owners have collected.”
As the Design Studio is also a full furnishing retail business, Michelle was able to complete the house with bespoke furniture pieces which enhance the overall design.
According to Michelle, the most interesting and challenging aspect of the project was that although the property was purchased as a “spec” house in a small development, the owners wanted to achieve something unique to avoid the “cookie cutter” syndrome.
“Overall the development they are in has had real success in keeping the neighbourhood design cohesive but allowing each home owner to create something special,” she says.
The house has more than lived up to the family’s expectations with many features that they particularly delight in.
“We really love this house and how it fits our family’s casual lifestyle without compromising on style,’ says the owner.
“We love the master bath and its combination of colours and materials. It’s very soothing and relaxing. We also love the pool with its large lounging platform and seating ledge. The back porch is really an extension of our interior living space and has been wonderful for entertaining and lounging on Sunday mornings.”
Local contractors and suppliers
- Turnkey Development, Hugh Murphy (contractor)
- Design Studio, Michelle Butler (interior design and overall design consultant)
- Cayman Growers (landscaping)
- Pro Plus Gardening Services (landscaping)
- Elite Marble & Granite (kitchen granite, bathroom countertops)
- Final Touch (flooring, tiles)
- A.L. Thompson (kitchen and bathroom appliances, fixtures)
- Home Gas (propane, hot water heater)
- Custom Closets (storage systems)
- Goodman Architectural Finishing Company (additional interior works)
- Paramamount (pool tiles)
- Trinity Pool & Spa (start up, maintenance of pool)






























